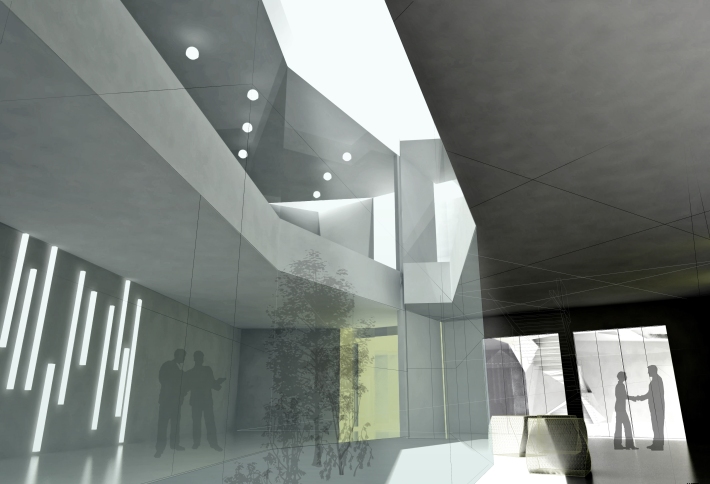BILT //Architecture teamed up with former Brighton students to enter a competition for a new town hall in Paphos, Cypus, with aim to create an entry that was angular, dynamic and stood out from the competition. The massing concept was base upon a split slab style arrangement where the first floor is shifted against the ground to create dramatic cantileevers and habitable balconies. These were then tied together by a double height atrium that brought light into the the office and meeting spaces. The design is split into the colder more function exterior and the warmer, more whimsical spaces of the auditorium and foyer.
The meeting spaces are tied together with a double height external atrium that provides a break out spacefrom the offices surrounding it and a means of getting light deeper inside the building. The space would be planted to further bring the external within the building.
The entrance to the auditorium is the first in a series of warmer spaces. It’s envelop is punctated by light whcih reflect off the marble flooring.
The auditorium continues the pattern making with a wave of diamonds that circumvent the outside wall. The diamonds incorperate lighting, acoustic panels and speakers.
The ceiling is made from timber panels which open up to allow the stage lighting to shine through whilst keeping them concealed from the audience.





